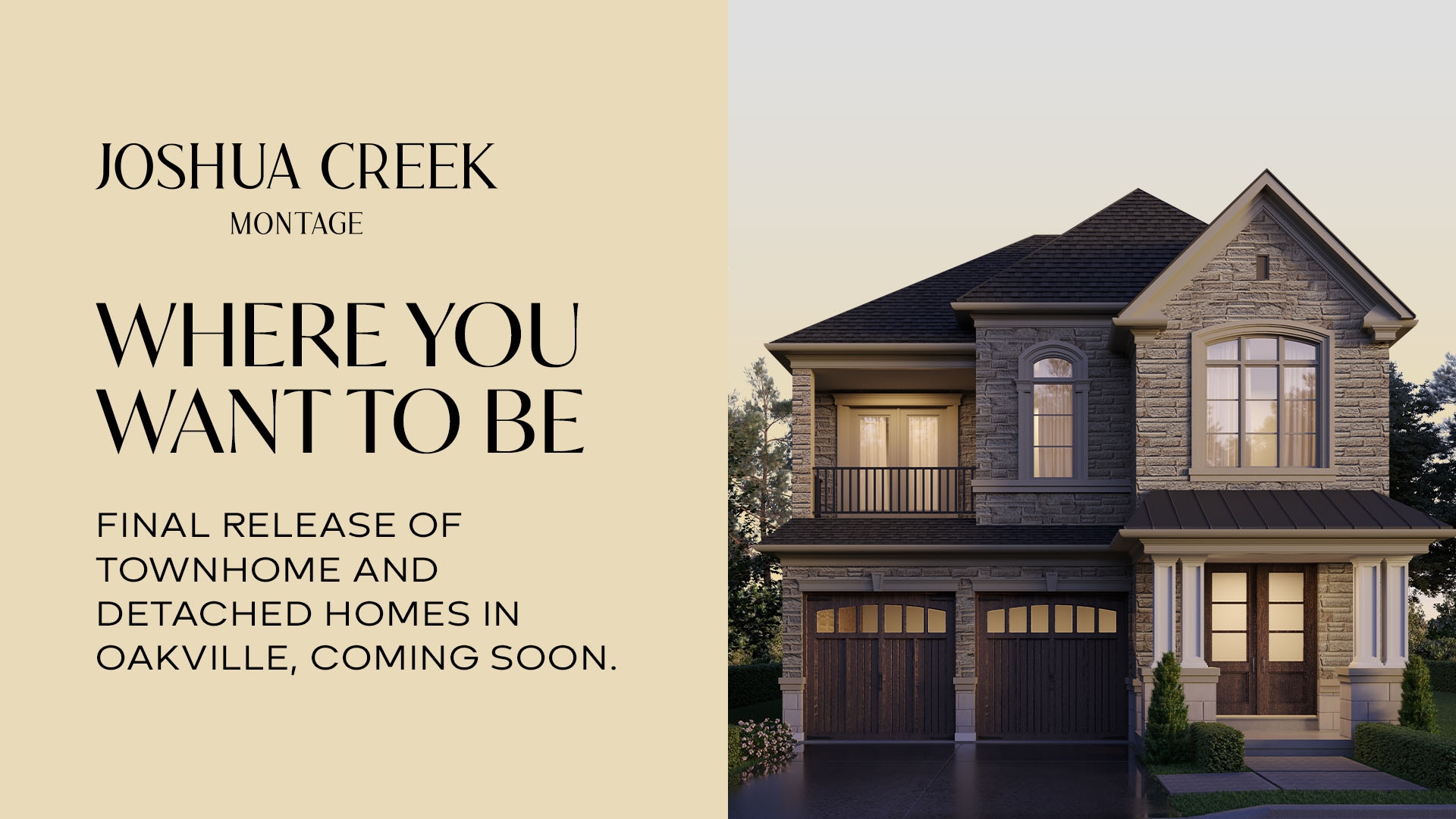

A Prestigious Address in Oakville’s Joshua Creek
Welcome to Montage at Joshua Creek, a rare opportunity to own in one of Oakville’s most sought-after neighbourhoods. This master-planned community offers luxury townhomes and detached homes surrounded by lush ravines, scenic trails, and top-tier amenities.
Ideally located minutes from Highways 403 and QEW, Montage provides seamless access to Mississauga and downtown Toronto, while top-ranked schools, parks, and shopping destinations are just moments away. Experience refined living in a prestigious Oakville community designed for modern lifestyles.
Register to be first on the list to receive details on the Final Release
Get on the list
Stay in the Loop
Thank you for your interest in Joshua Creek Montage.
By registering, you’re now connected and will be among the first to learn about new pricing, incentives, and community events.
Presentation Centre
Saturday & Sunday: 12-4 pm
More Help for First-Time Homebuyers Is Coming
Buying your first home shouldn’t feel impossible.
If you’re a first-time homebuyer, you’ve probably felt the pressure. Rising prices, higher rent, and the challenge of saving can make homeownership feel just out of reach.
Help is coming.
The Federal and Provincial governments are expected to introduce a new First-Time Homebuyer rebate that could save you up to $130,000* when you purchase your first new home.
At Primont, we’ve helped thousands of buyers take that first step with thoughtfully designed new homes across Ontario communities. When available, this rebate is expected to apply to new Primont homes across our communities, with HST relief on homes up to $1M and reduced HST on homes between $1M and $1.5M.
Click to learn more about the First-Time Homebuyer rebate and what it could mean for you.



